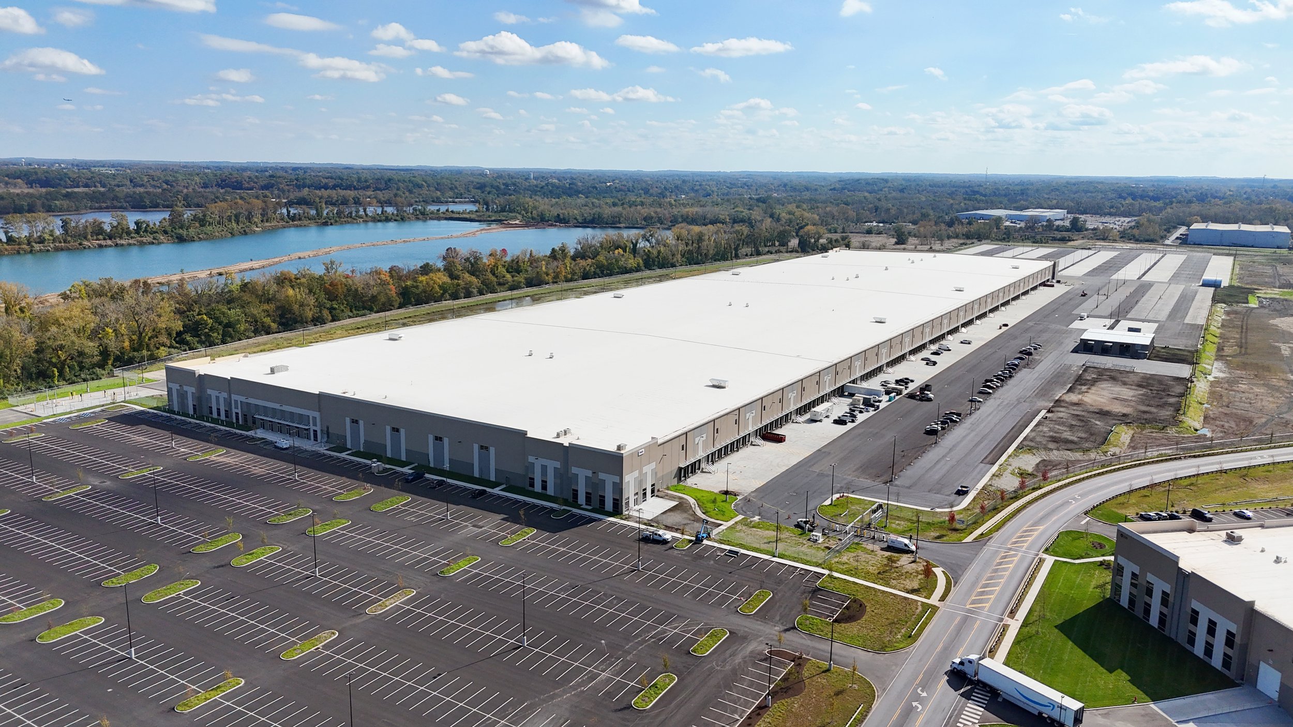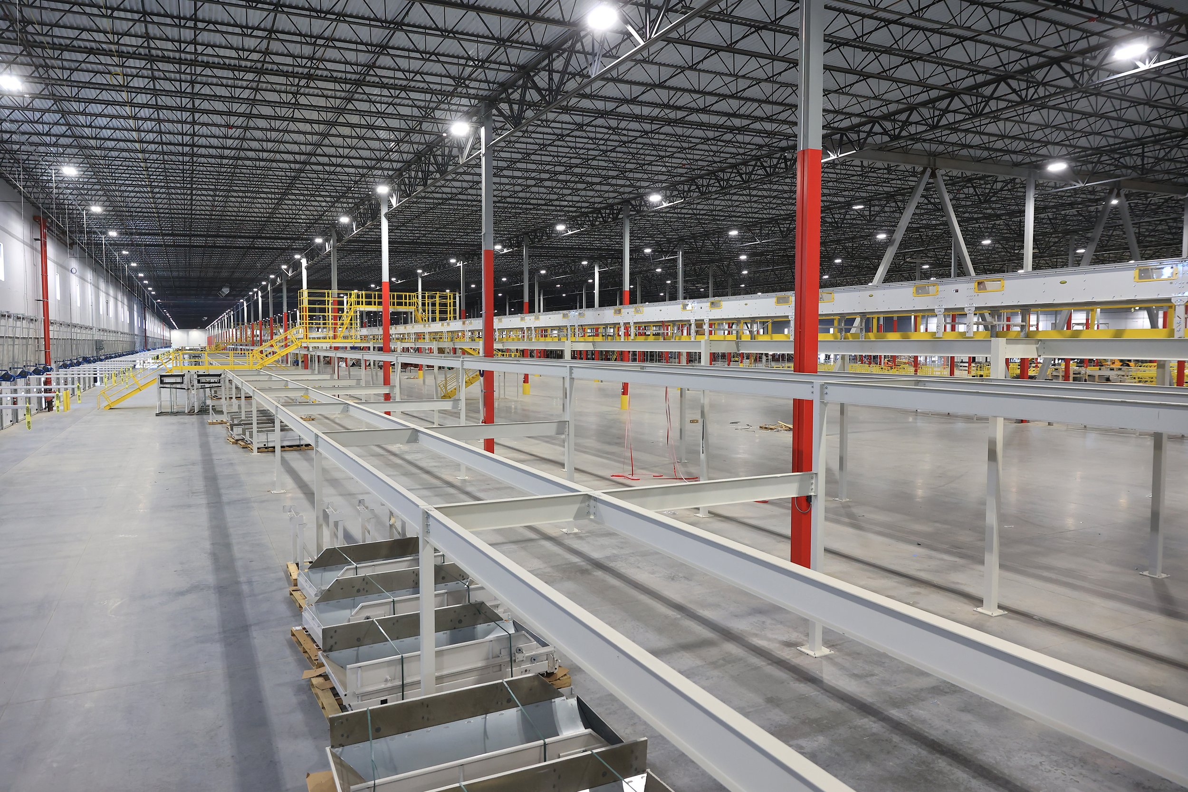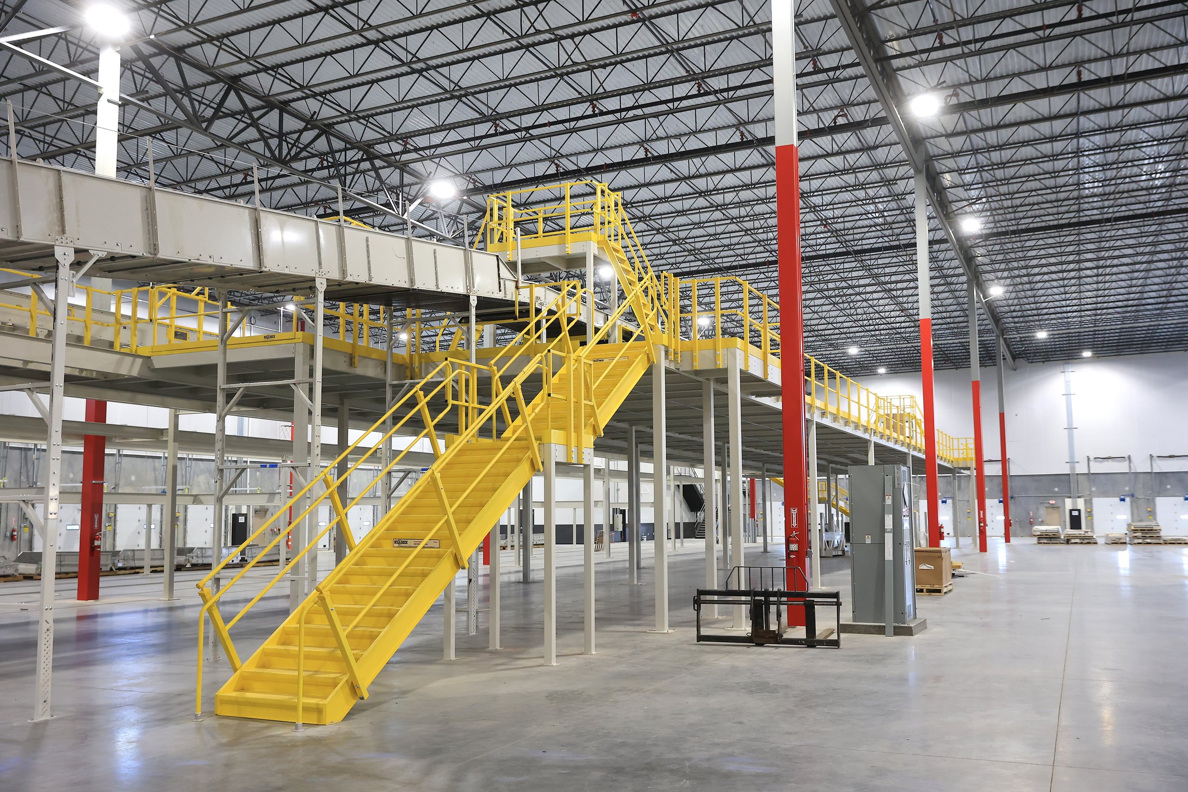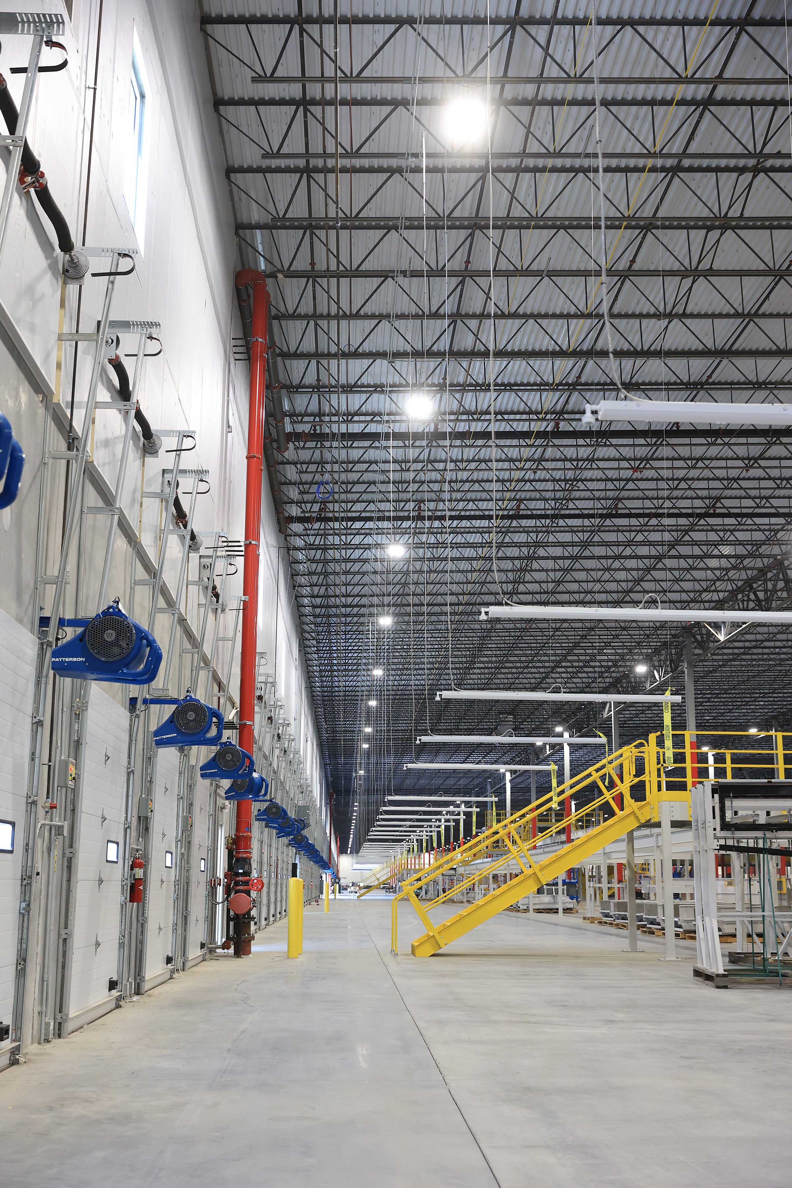Keystone Trade Center | Building 1
Fairless Hills, PA
1,200,000 SF Cross-Dock Distribution Hub
Developer: NorthPoint Development
164.26 Acre Cross-Dock Distribution Hub
8” Thick Fiber-Reinforced Floor Slab with Ashford Densifier
Entire Slab Protected by a Fully Engineered Vented Vapor Barrier
Fiber and Steel Reinforced Concrete Tilt-Up Wall Panels
Conventional-Steel Framing
273 Dock Positions with Shelters, Canopies, Sill Plates, Block Heaters, Trailer Lights, and Trailer Fans
Fiber-Reinforced Dock Aprons
Four 60’ Wide High Speed Bays with 20’ Wide x 3’ Deep Structural Reinforced Conveyor Footings
±900 Trailer, 290 Tractor, and 138 Van Parking Spaces
±1,005 Employee Parking Spaces, including 24 ADA
Security Fencing Around Truck/Trailer Parking with Secure Gate Access
FM ESFR Fire Protection with Exterior Underground Loop Fed From Onsite Electric Fire Pump
Heated and Ventilated Warehouse with HVLS Fans for Summer Circulation
LED Distribution Lighting with Motion Sensors and Switches
± 45,000 SF Combined Tenant Specific Office Spaces
Security Access Entrance with Turnstiles and Ballistic Paneling
±10,000 SF Separate Vehicle Maintenance Garage Including:
Six 14’x16’ Drive in Doors
Radiant Drive-In Bay Heating
Three Offices and Storage Mezzanine
Two ADA compliant restrooms
Separate Salt Storage Building




